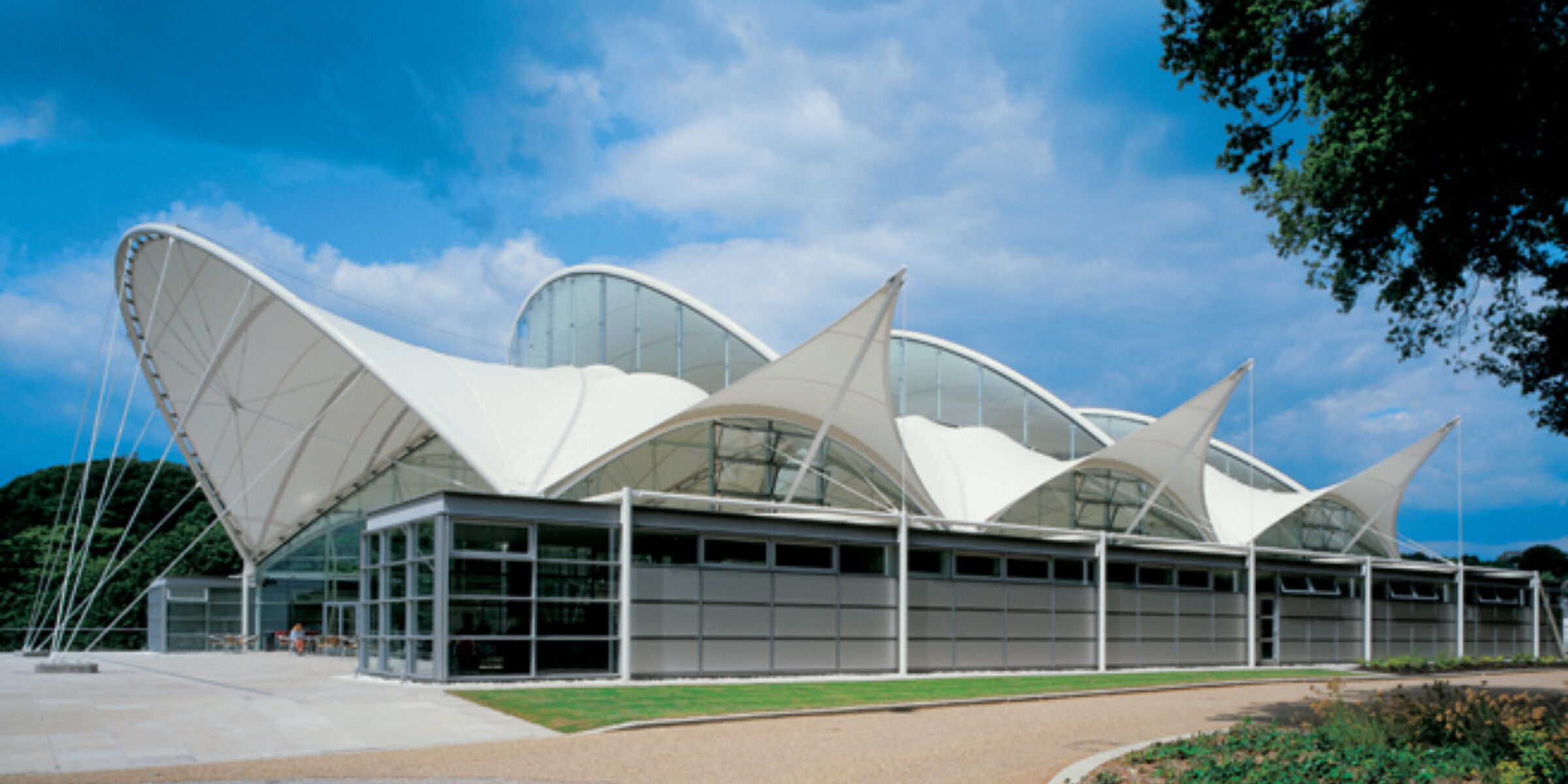
SAGA Headquarters Amenity Building
Folkestone, UK
Seaside SAGA
Michael Hopkins and Partners, in conjunction with Ove Arup and Partners designed the structure, closely assisted by Hightex, who were also responsible for the integral structure and fixed glazing. The overall effect of such a large and complex fabric structure with no protruding masts is truly impressive.The building uses over 2000sq/m of PTFE-coated glass fabric, which combines maximum strength and life span. One of the overriding factors of this building is its flexibility as its location exposes it to some extreme weather conditions due to its close proximity the English Channel.The design of the scalloped edge connections allows for considerable movement of the membrane without over stressing either the fabric or steelwork. These scallops are in turn sealed by a lighter gauge and more flexible PTFE closure flap, which has greater translucency and therefore emphasises the scallops when viewed from inside the building. The north end of the building has been fitted with double layer ETFE pneumatic cushions. This area of the building combines some very complex shapes and angles which made fixed glazing fabrication and installation almost impossible. The versatility of ETFE therefore made it an excellent alternative.
Facts
Realization membrane structure
Koch Hightex GmbHYear
1998Client
SAGA Group,UKCity
Folkestone, UKLocation
EuropeRoof area
2000 m²Facade area
– m²Contractor
–Architect
Michael Hopkins & Partners, London, UKEngineering
Ove Arup and Partners, London, UK
