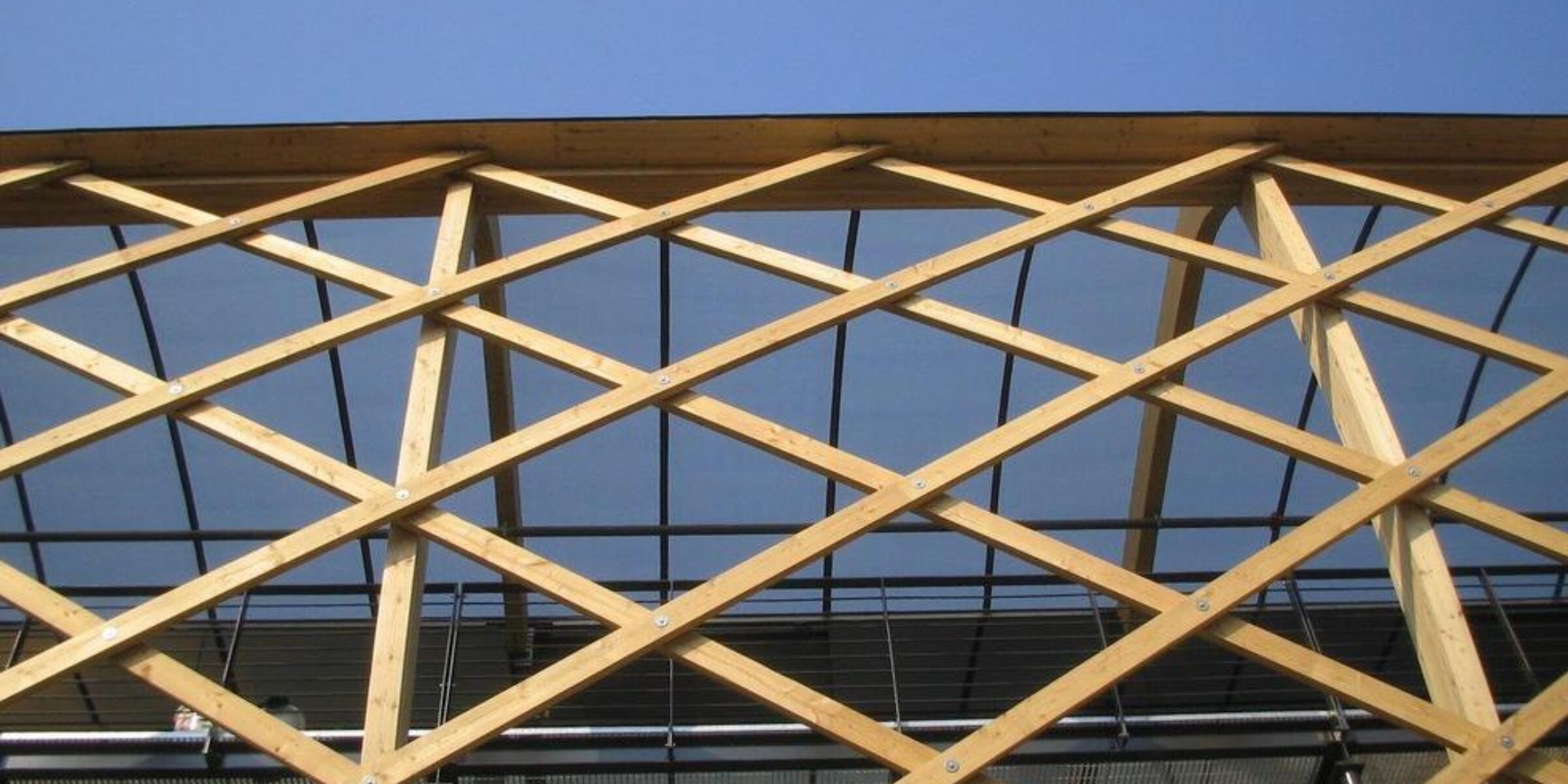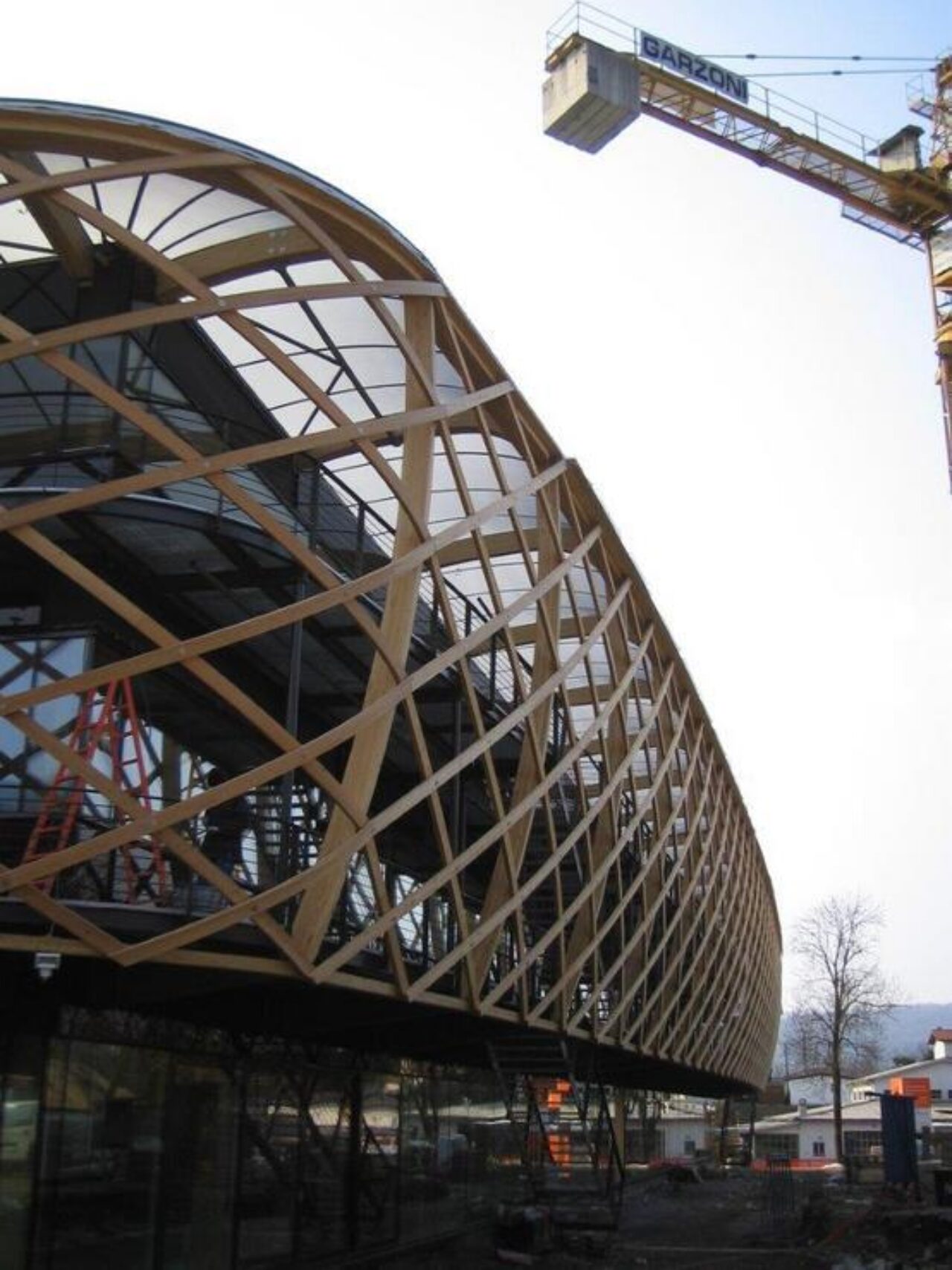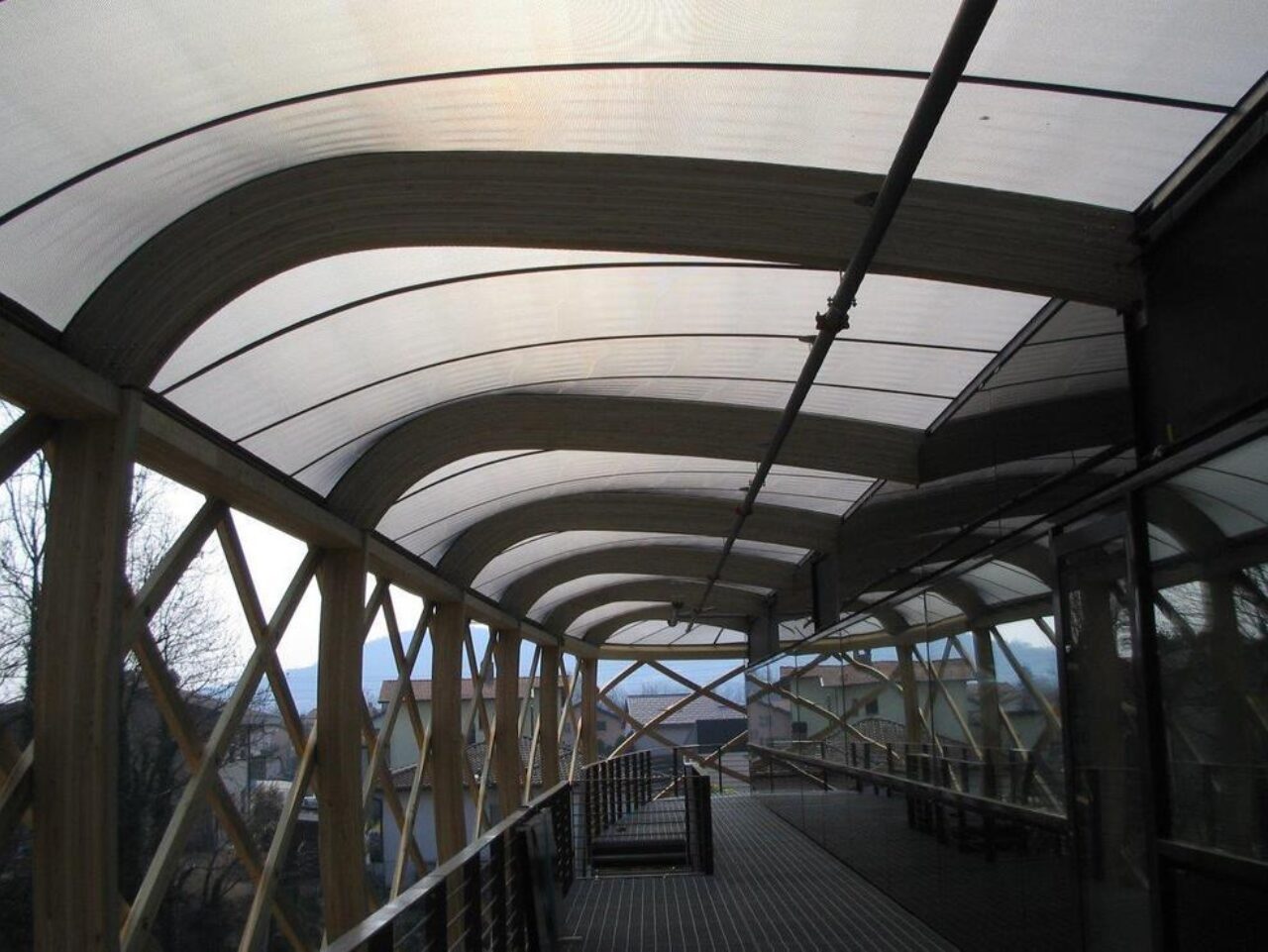
Hugo Boss Competence Centre
Coldrerio, Schwitzerland
Architectural Dress for Creative Fashion Maker
The architect and designer Matteo Thun, whose office is based in Milan, demonstrates with his light and airy Centre for Design and Development how to dress up the creative fashion designers of Hugo Boss with appealing architecture.The roof above the emergency exit balconies is made of a semi transparent membrane, an open glass weave laminated with PTFE. The membrane consists of 12 individual bays, which are clamped linear to the wooden glulam structure with powder coated aluminium clamping profiles. The membrane is separated from the timber with a protection gasket. Stainless straps across adjacent clamping lines of the individual membrane bays provide a horizontal force transfer.
Facts
Realization membrane structure
Hightex GmbHYear
2006Client
Hugo Boss Industries, ColdrerioCity
Coldrerio, SchwitzerlandLocation
EuropeRoof area
1045 m²Facade area
– m²Contractor
Berlinger Holzbau, Alberschwende, AustriaArchitect
Matteo Thun & Partner, Milan, ItalyEngineering
–



