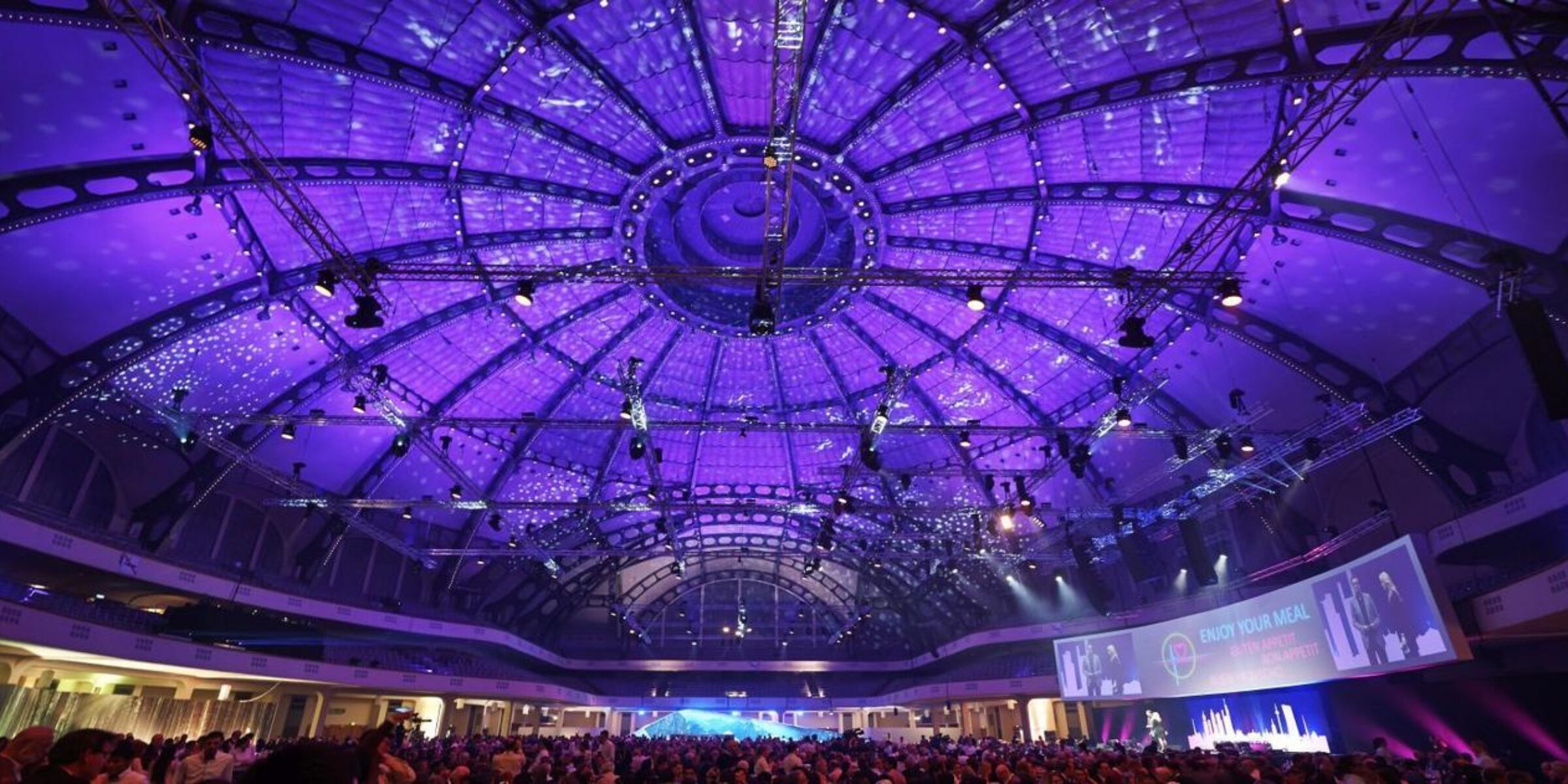
Festhalle Messe Frankfurt
Frankfurt a. Main, Germany
The Frankfurt Festival Hall is the centrepiece of the Frankfurt trade fare site and one of the most popular locations for top-class events. At its completion in 1909, no one imagined the challenges posed upon a modern event site today.
At the time, the Festival Hall was planned by the Munich-based architect Friedrich von Thiersch as the largest, self-supporting cupola structure in the world and has ever since stunned its visitors. Due to its special atmosphere, the hall has kept its unique appeal over the decades. The glass cupola has long since been put under monumental protection – nevertheless, the hall with the cupola needs to be adjusted to the challenges of today, in terms of lighting as well as acoustically.
The demand was to find a solution that grants ideal lighting conditions, especially during daytime, without changing the character of the Festival Hall or interfering with the original building structure. A retractable membrane construction, installed into the cupola, met all demands. In 2015, Hightex installed the unique construction with great sensibility, inventiveness and enormous expertise.
Also, the installation was completed in a very short timespan, great heights and under strict monumental protection requirements. The material, of which 1250 square metres were installed, was made of PTFE/glass and glass fabric. The multi-layer construction of 40 large membrane modules is inflammable, reflects the sunlight entering through the windows, shades the interior of the hall and, through the fibre structure of the material, enhances the acoustics. Through 40 mechanically powered devices, the roof can be opened and closed according to demand.
Facts
Realization membrane structure
Hightex GmbHYear
2014 - 2015Client
Messe FrankfurtCity
Frankfurt a. Main, GermanyLocation
EuropaRoof area
– m²Facade area
1250 m²Contractor
–Architect
Erik MeiselEngineering
Skena Planungsgesellschaft
