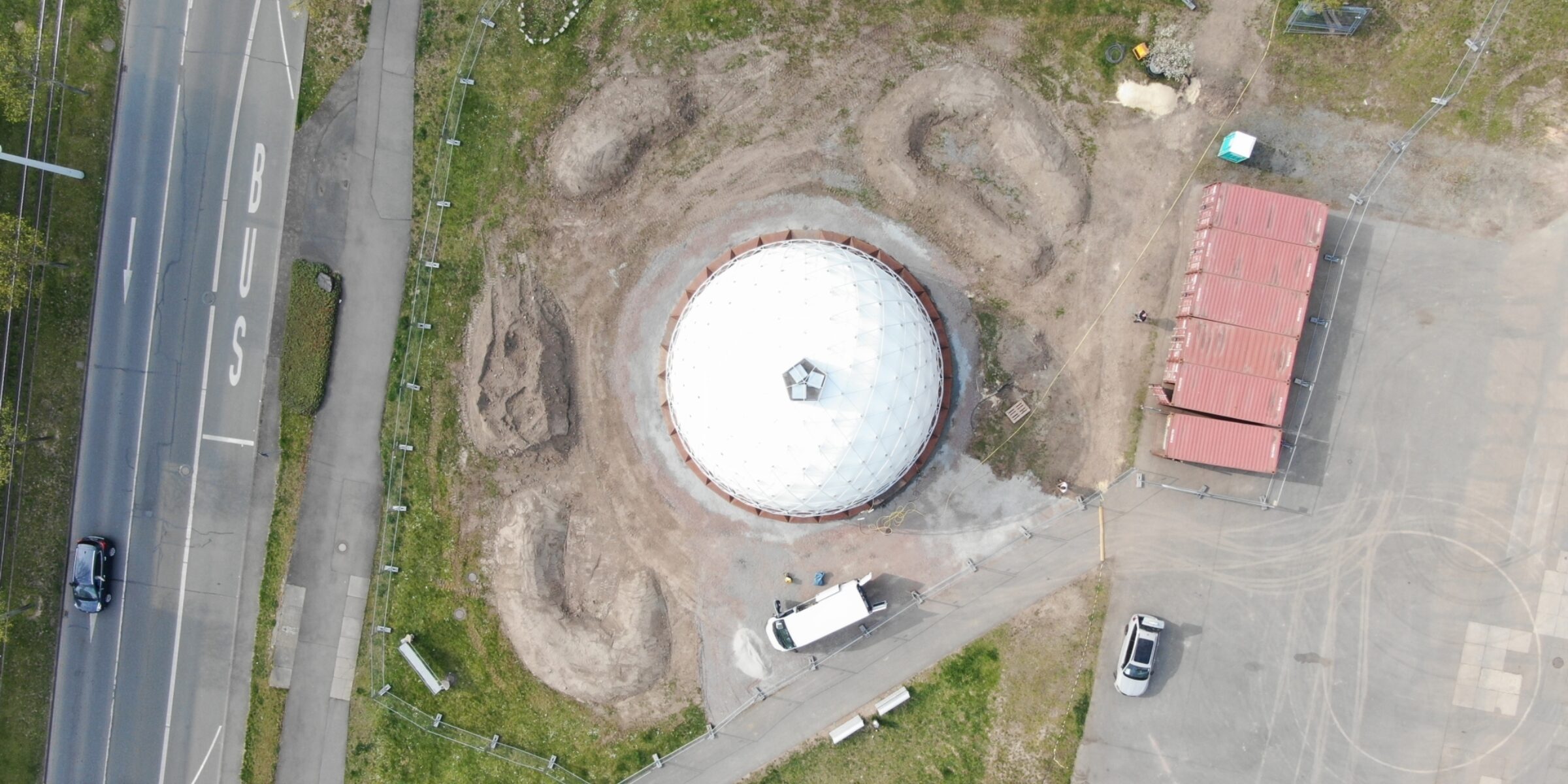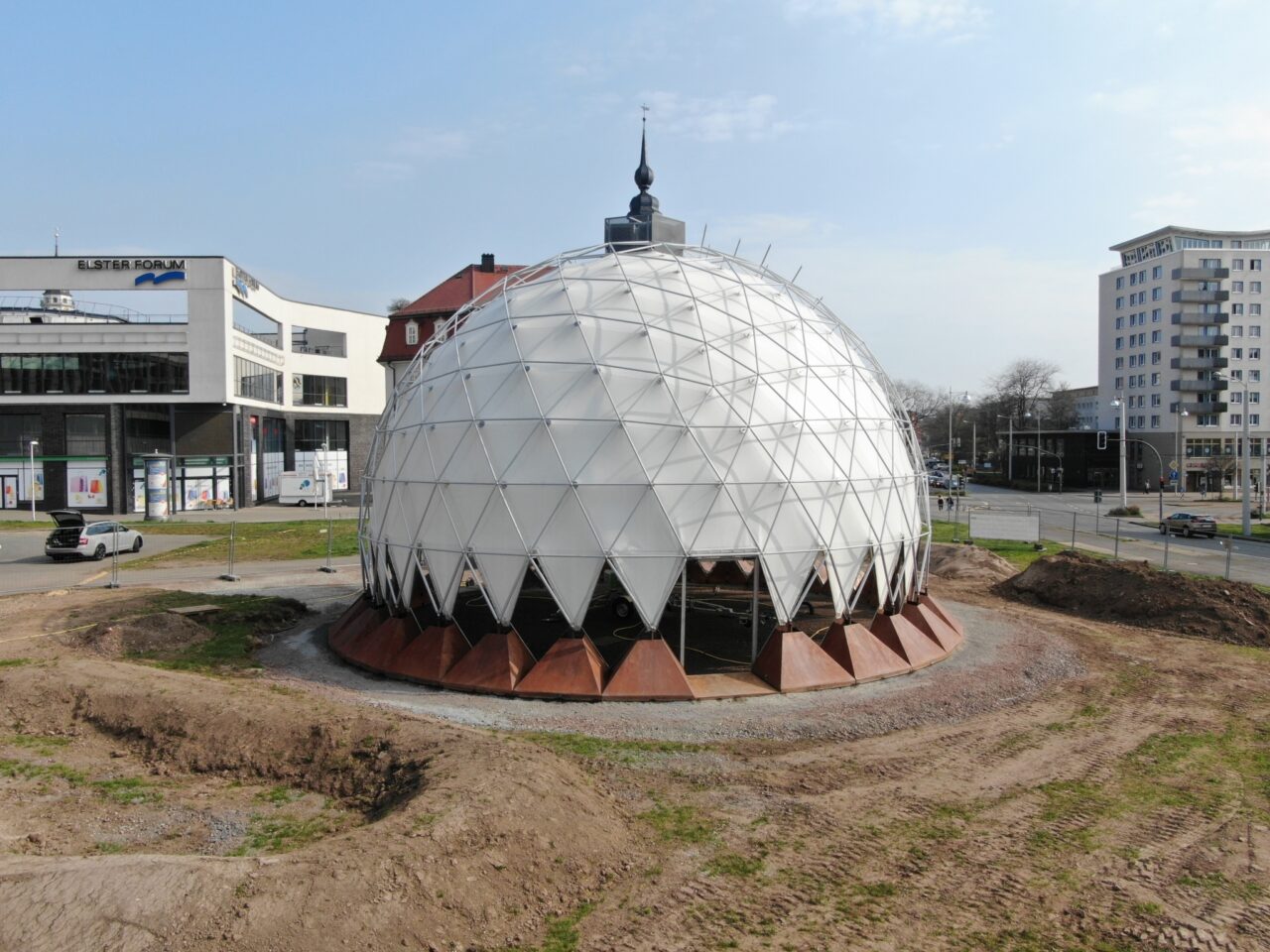
Climate-Pavillon
Apolda, Germany
The roughly ten meters tall building has a diameter of 16 meters and is built as a temporary exhibition room for the fare. It's dome construction is made of a steal skeleton visible from the outside, under with the membrane is attached. The membrane spans an area of 400 square meters. According to the requirements for sustainable buildings, the highly recyclable material ATEC 5000 is being used.
According to plan, Hightex will be dismantling the pavilion after its application at the county garden fare in Thüringen, and rebuild it again for at least five more events. Hightex was contracted by Reich architects in Weimar, Germany, their contracting authority being the Thüringen Ministry for Environment, Energy and Nature Conservation.
Facts
Realization membrane structure
Hightex GmbHYear
2017Client
THEGA Thüringer Energie- und Green-Tech-AgenturCity
Apolda, GermanyLocation
EuropeRoof area
400 m²Facade area
– m²Contractor
ThEGAArchitect
Porf. Dr.-Ing. Jürgen Ruth, Bauhaus Universität Weimar, Dipl.Ing. Architekt Reich ArchitektenEngineering
–

